Renovation of the former Desio prison as a restaurant and bar. The decision – sparked by the uniqueness of the job - was conservative and comprehensive of the existing layout to take advantage of the linear geometry and monotony of the all the facade perspectives created by the surrounding walls, through a system of coverings that would meet the objectives of the project design and would allow for harmonious integration of the fundamental features of the project into the existing building, like: technological innovation, organic nature, visibility and quality of use of the entire complex. A distinctive element is the sail-like covering, formed by an awning that, on the southern exposure, is a canopy made of polycrystalline silicon solar panels. The awning enfolds the entire building, creating functional spaces for loading and unloading, for staff in the area in the back, and attractive spaces around the terrace.
GET IN TOUCH
SGS Architetti Associati
via Francesco Nullo 14, 20129 Milano, Italy
T +39 02 710 402 78
F +39 02 752 801 12
info@sgsassociati.com
- All
- BARS & RESTAURANTS
- COMPETITIONS
- RESIDENTIAL
- SPECIAL PROJECTS
- STORES & SHOWROOMS
load more
hold SHIFT key to load all
load all
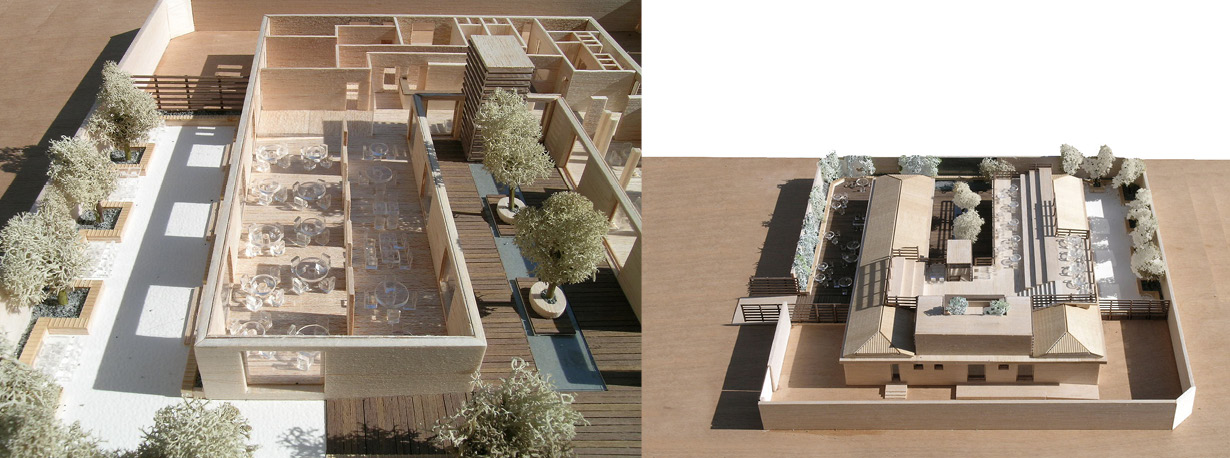
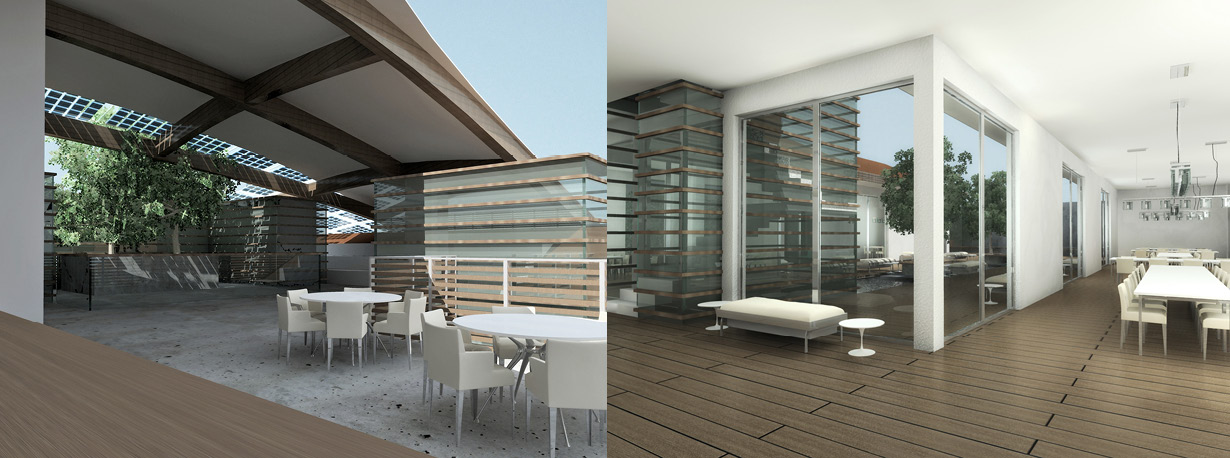
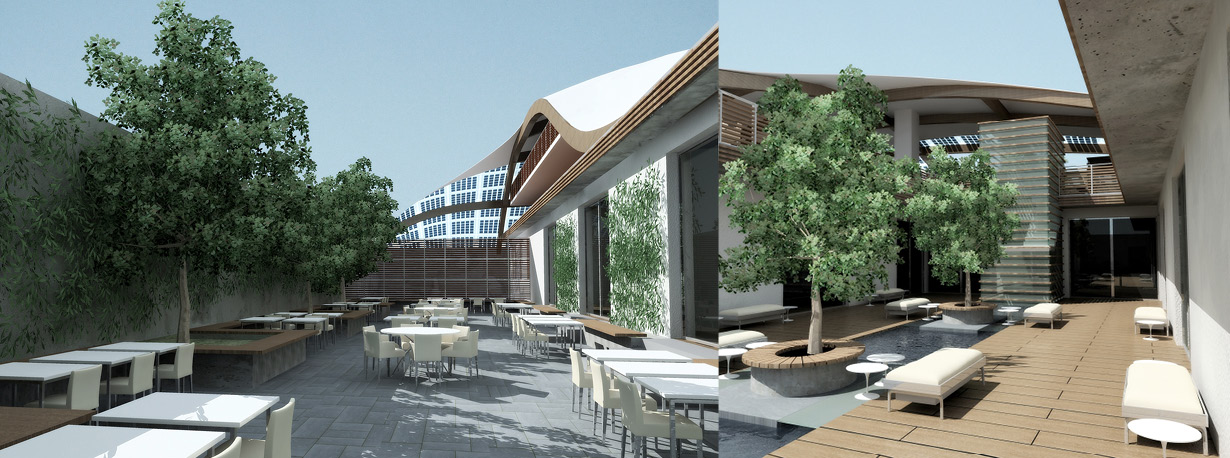

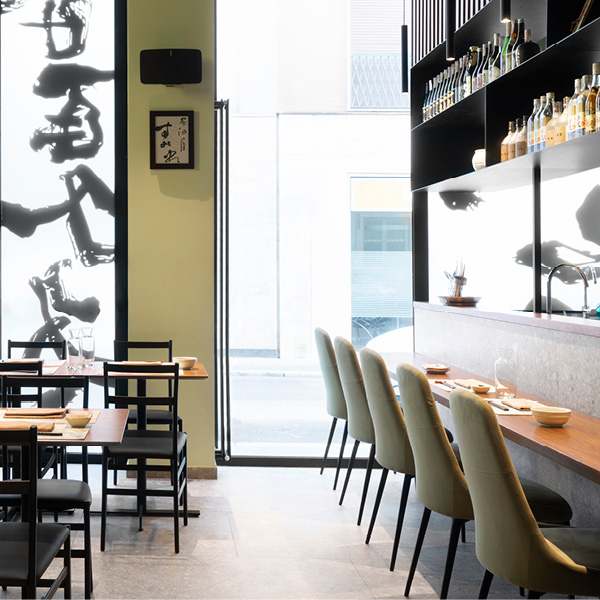
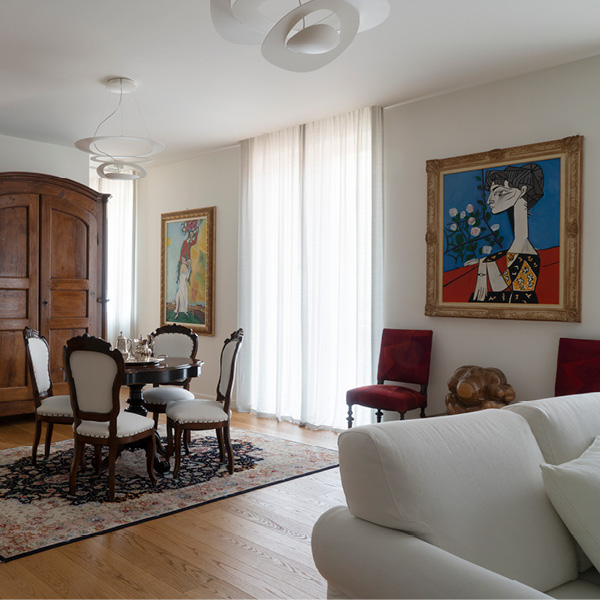
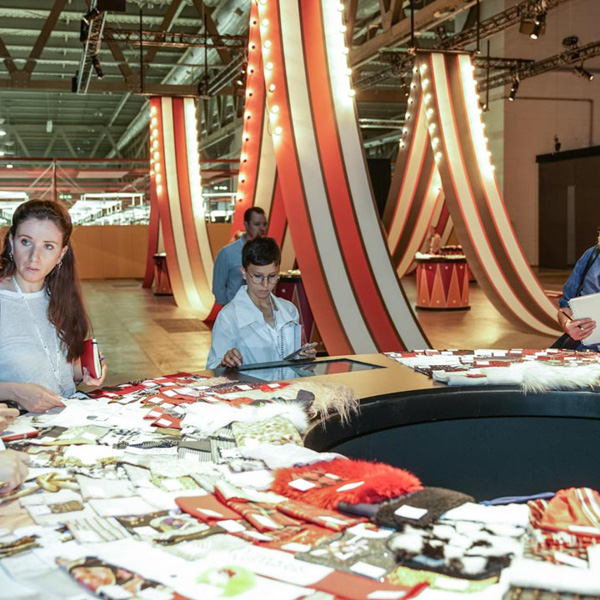
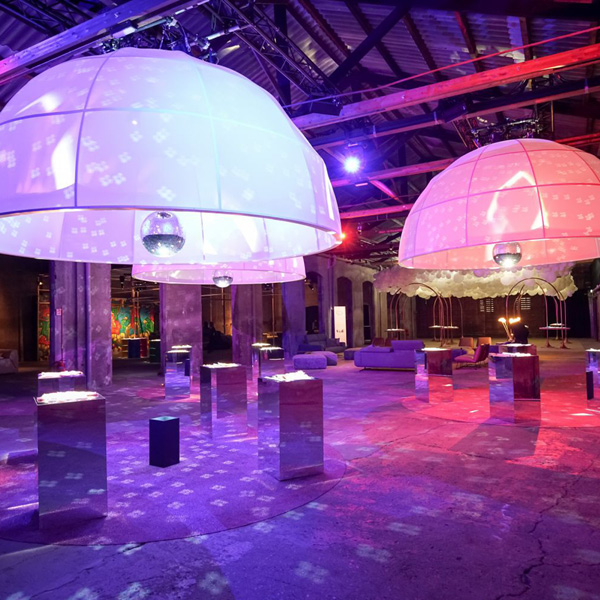
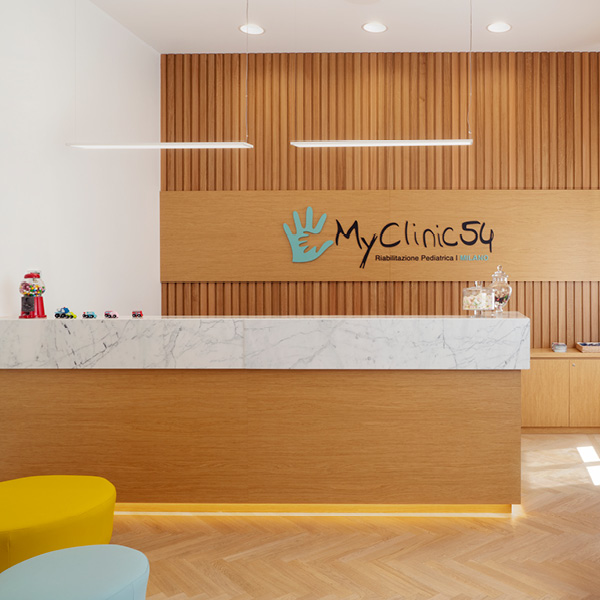
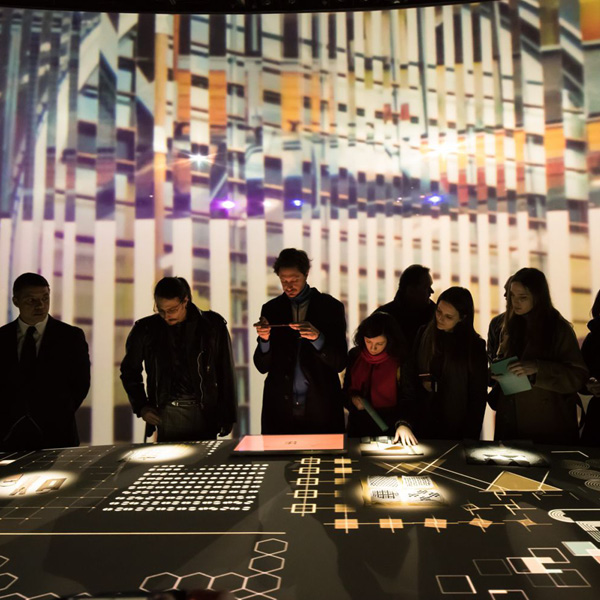
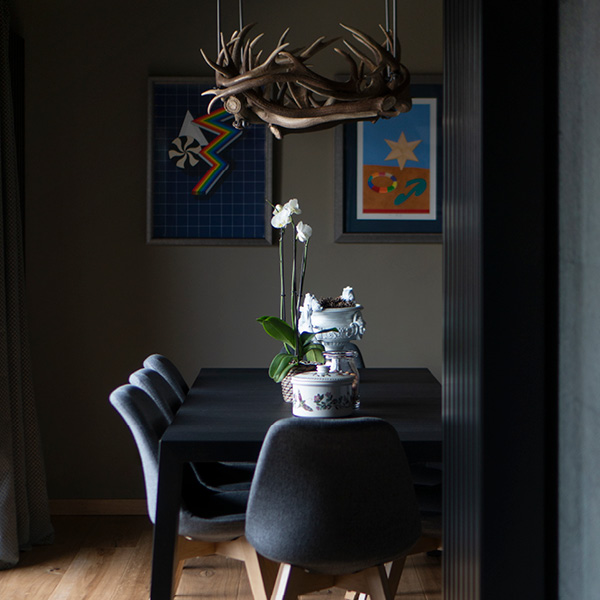
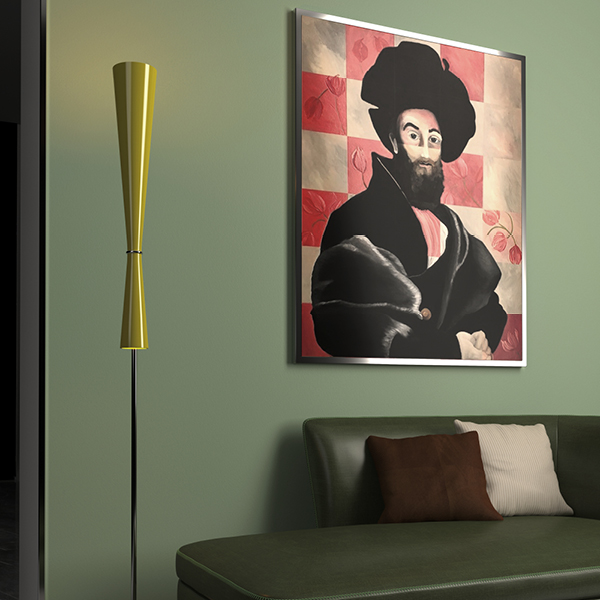
FOLLOW US