The project is located in a recently-constructed complex, in a former industrial area of Milan converted to create new residential solutions featuring broad expanses of glazing. The job called for the renovation of a loft, with a redefinition and redistribution of the spaces. The ground floor features a large open space where the skillful interplay of the heights of the false ceilings punctuates and differentiates the various types of use. A slender wooden bookcase with open shelves of different dimensions flanks the immense dining table in solid wood. The continuing contrast between negative and positive space, elements in solid wood and metal, becomes the common thread for the kitchen décor. The upper floor is divided into two large master bedrooms with sleek, but elegant furnishings.
Interiors featuring: HI-LITE: KREON, DAVIDE GROPPI, VIABIZZUNO, OTY LIGHT, ARTEMIDE; FANTINI, FLAMINIA.
Photo shooting: ALMA PHOTOS





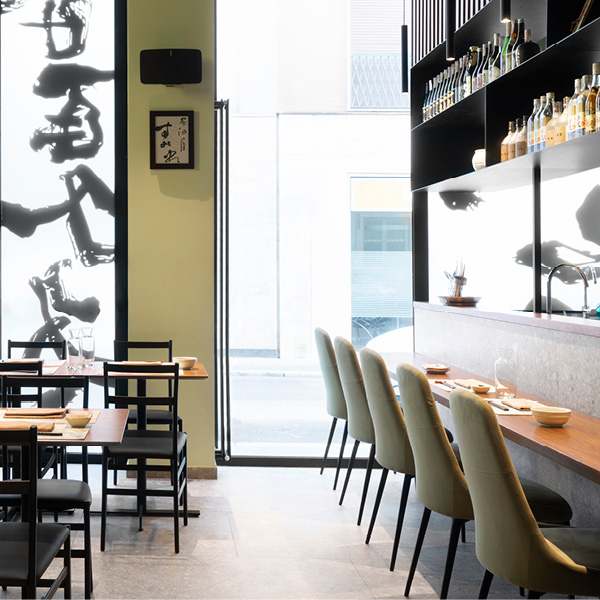
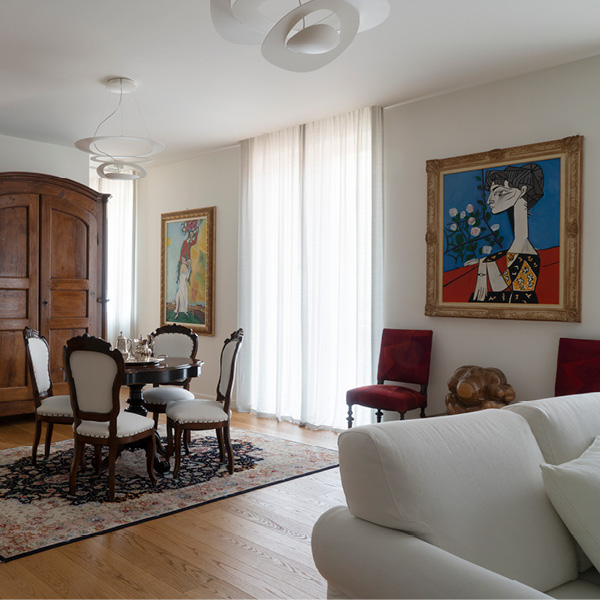
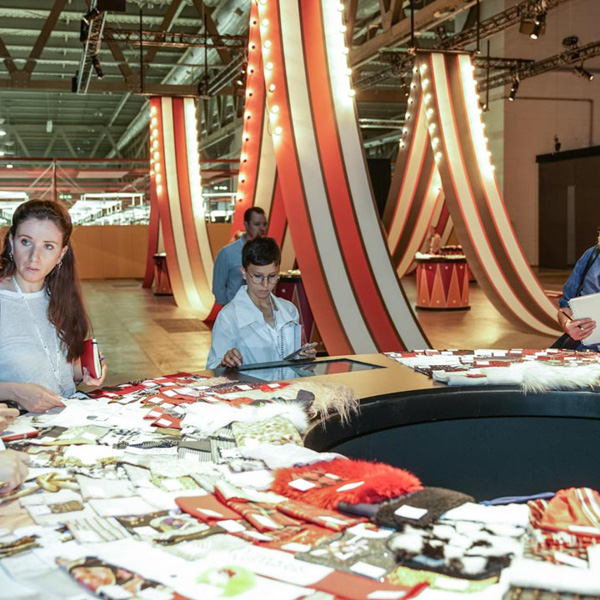
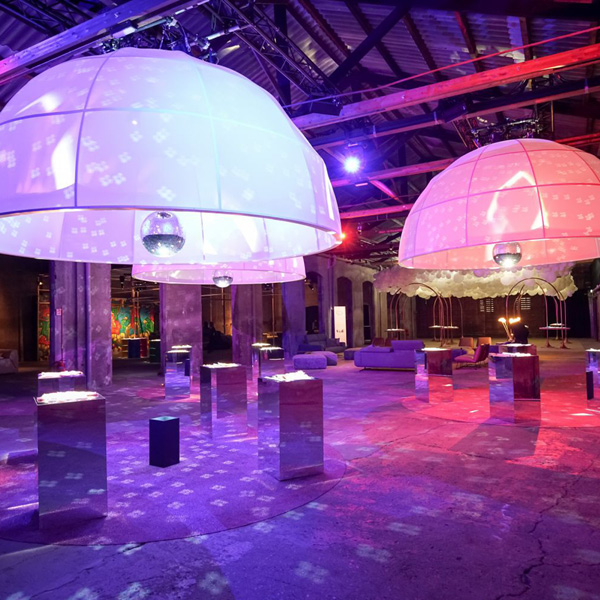
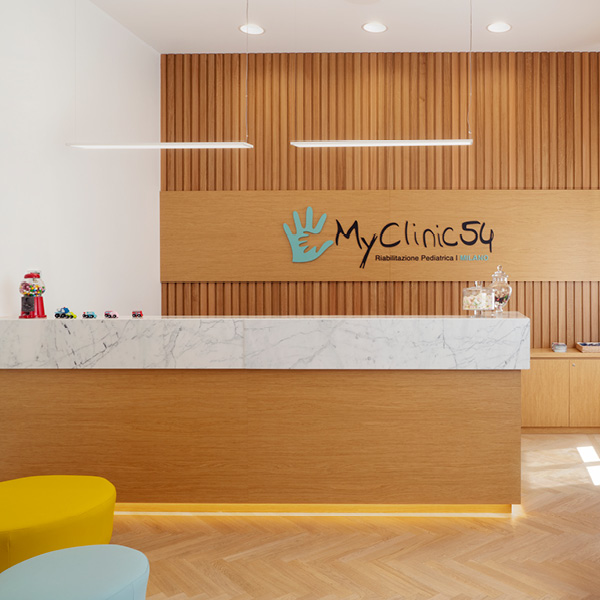
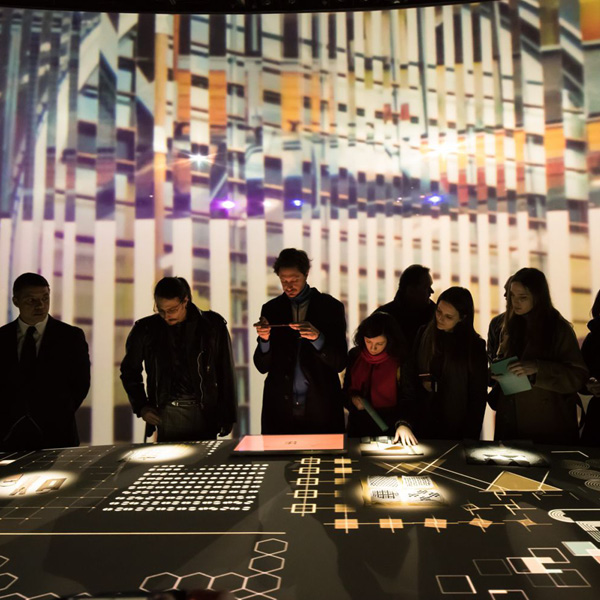
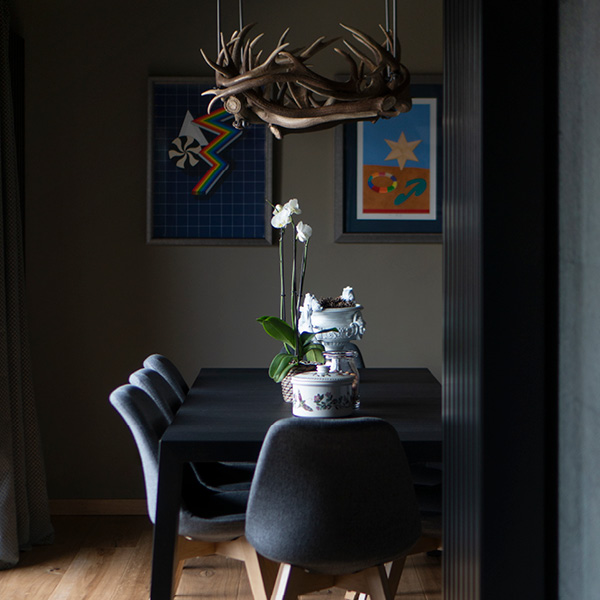
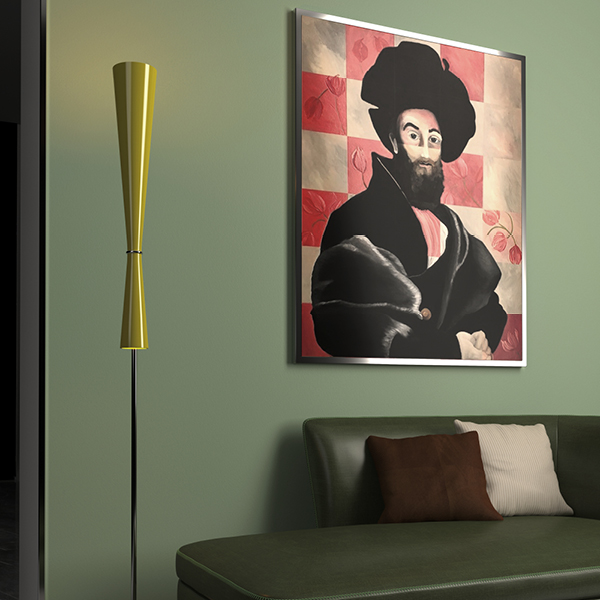
FOLLOW US