A two-family dwelling in the residential district of the town of Bovisio Masciago, set amidst vast areas of green, is the site of the project. The job is to enlarge an apartment on the first floor, incorporating a space previously used as a porch. The creation of a new area on the ground floor and an internal connecting stairway allows the apartment to appropriate the private yard that runs around the entire building, through the design of large openings with sliding doors in the living spaces that allow communication between the interior and exterior. The materials used, strips of antiqued, bleached oak on all the floors, white Carrara marble in the bathrooms and grey resin for the vertical connectors, further contribute to lending uniformity, while still characterizing the spaces.
Photo shooting: ALMA PHOTOS
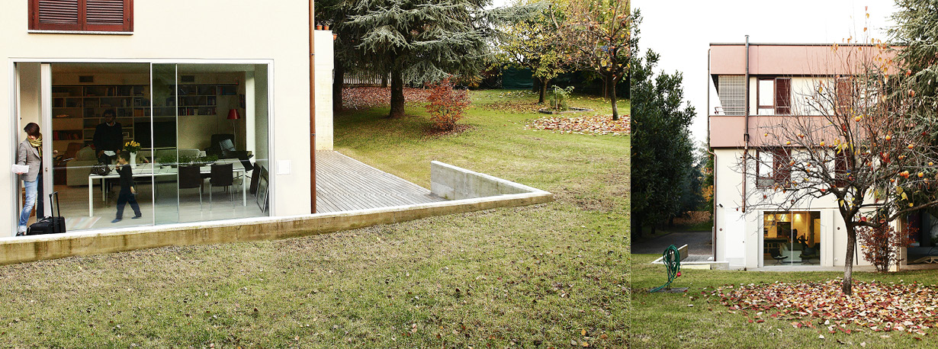
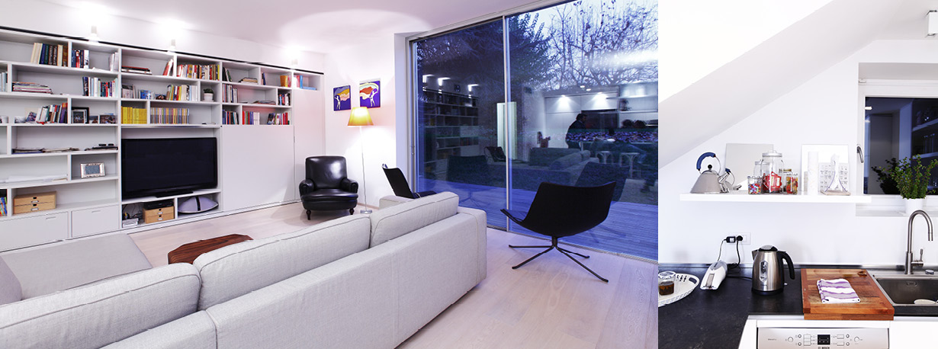
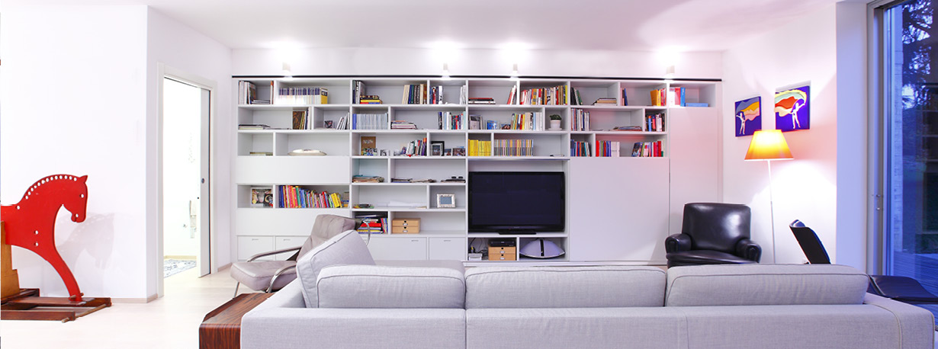
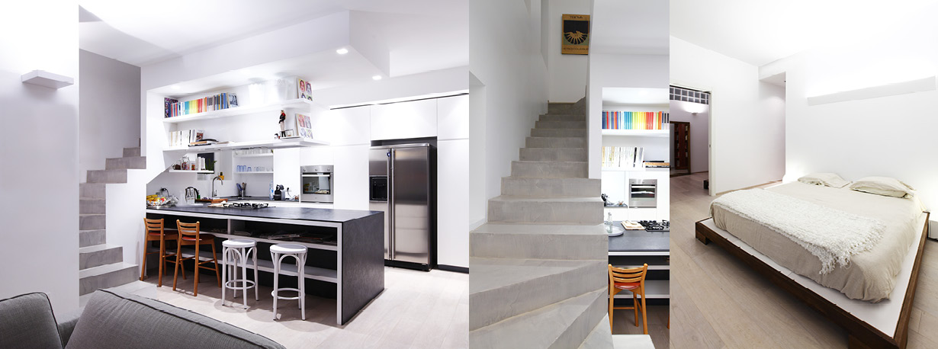

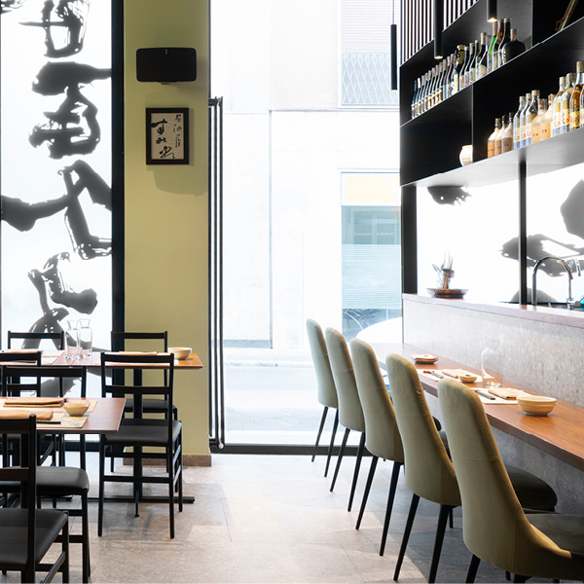
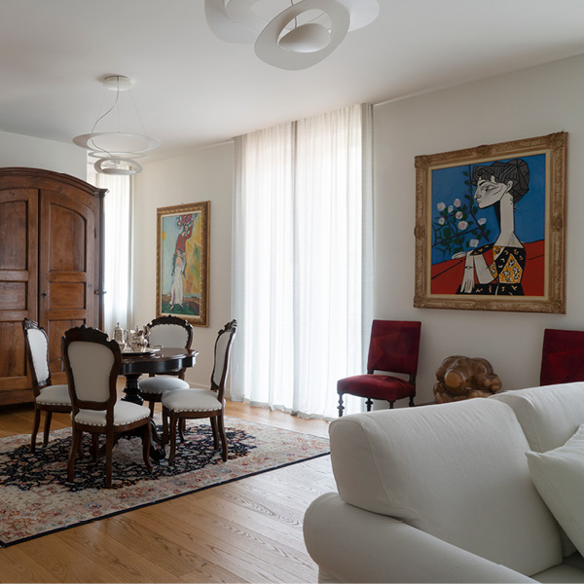
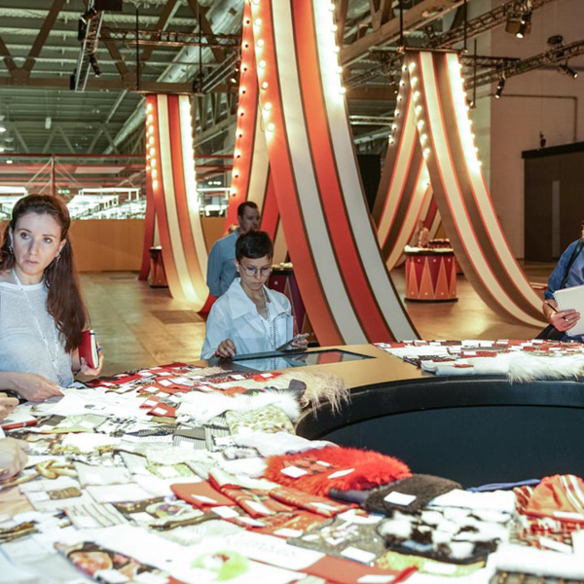
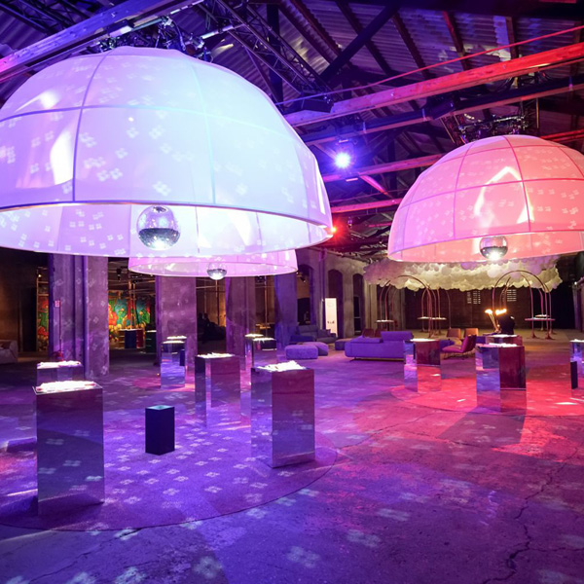
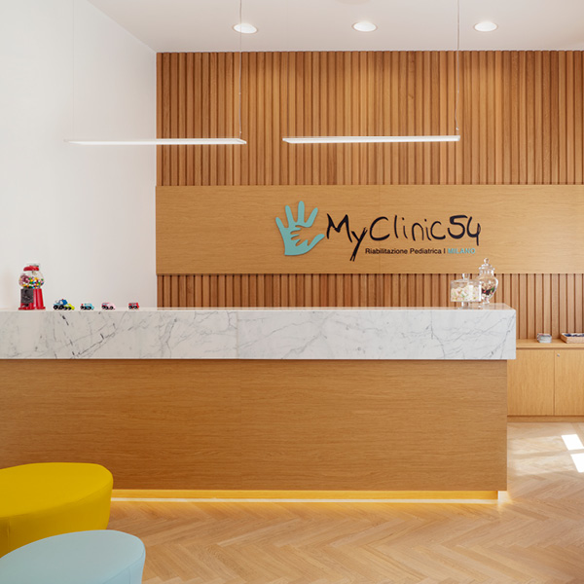
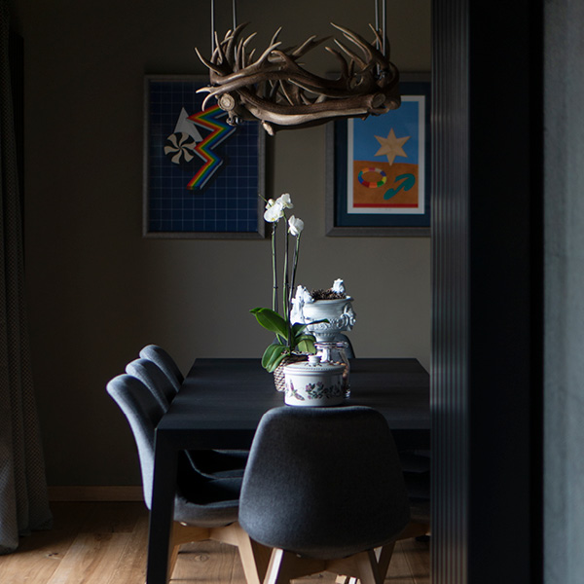
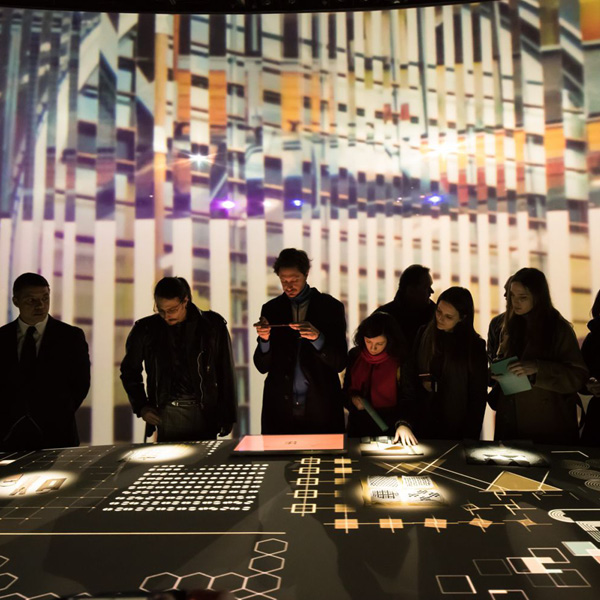
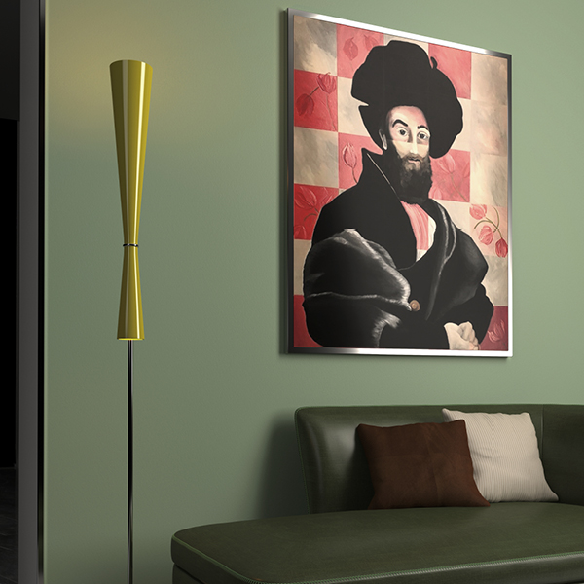
FOLLOW US