Top 30 projects
The elaboration of the project for Pinocchio library in Collodi focuses on creating a social point for children and city’s habitants as well. As a starting point, we considered the history of Collodi and in particular the way in which Pinocchio’s story influenced and gave form to the city. The project brings together multiple functions such as places to meet, socialize, study, perform and hang out.
The focal point of the design is a series of public spaces that connect the sides of the river and provide an access to the area and facilities from both Via delle Cartiere and Via Pasquinelli. The main volume of the new library next to the old papermill consists of an underground insertion along the river and a rectangular main body above the ground. The existing retaining wall along the river makes part of the façade for the underground floor, while the roof of the volume is a garden which is naturally integrated with the existing terrain level. It aims to hide the big volume which is to be discovered by visitors once they go further towards the river.
A new shop located between the library and the papermill is capped by a roof connecting the buildings between each other and creating a covered space underneath and framing a public square which serves as an entrance from the city to the territory. This space is continued to the opposite side of the river by a bridge which takes the visitors to the auditorium, the media spaces, the café and an underground parking. They form the second square providing another gathering point and a public space. The second link between the two sides is an extended corridor that hosts a gallery space and crosses the river on the 2nd floor level connecting the papermill factory with the media space building.





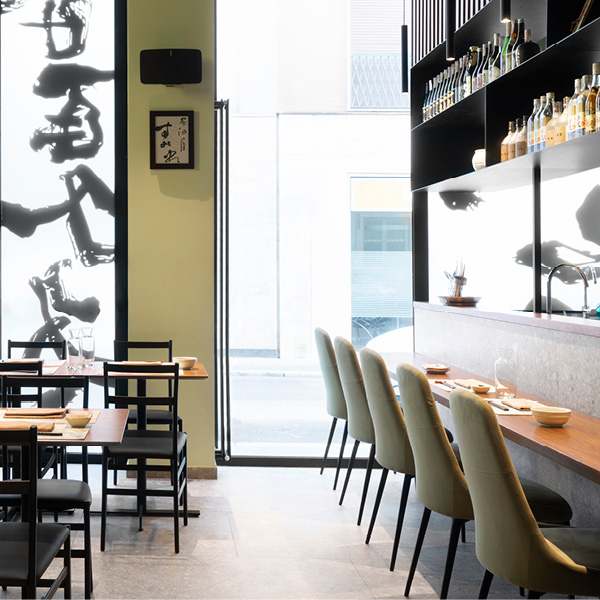
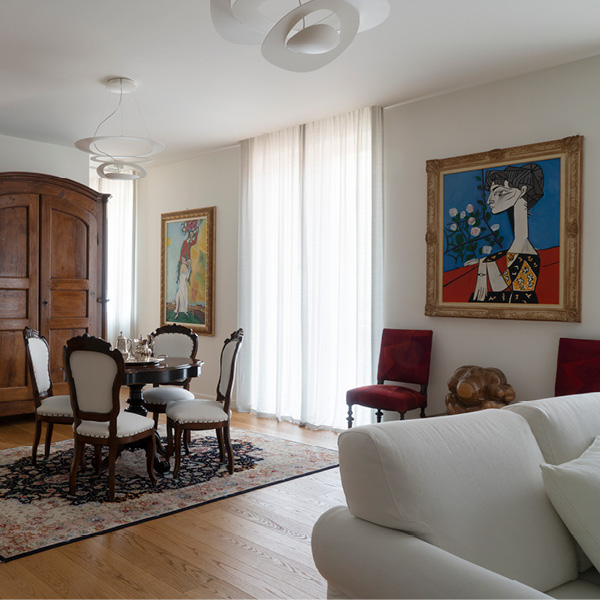
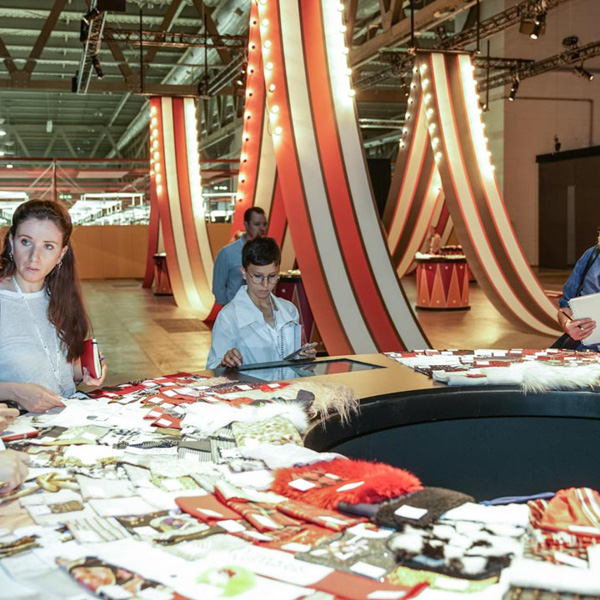
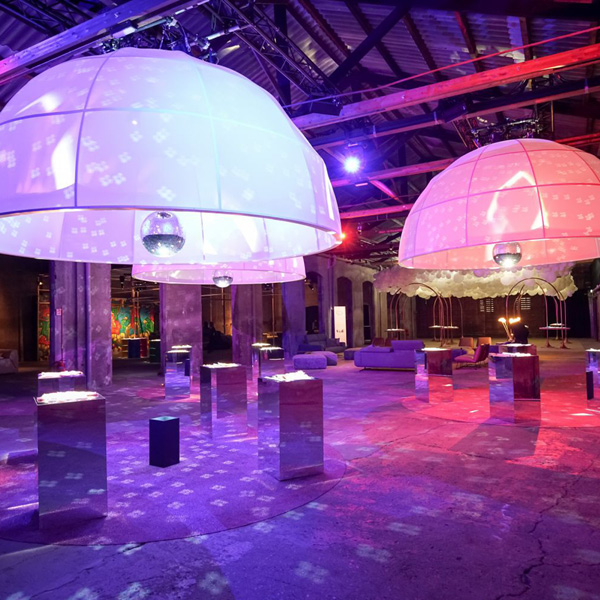
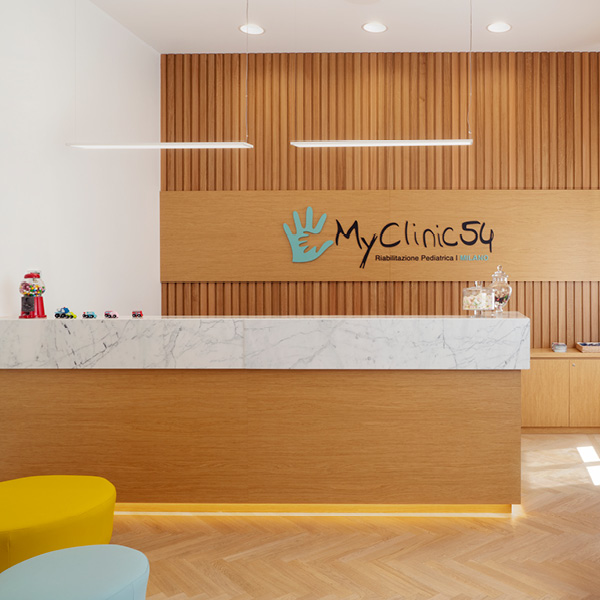
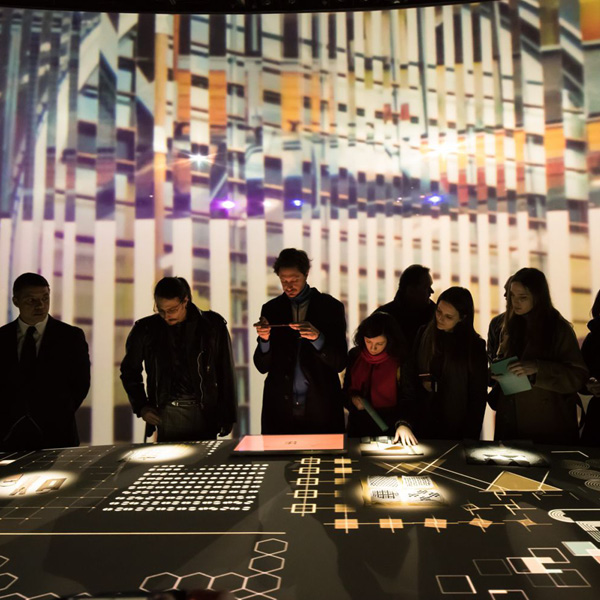
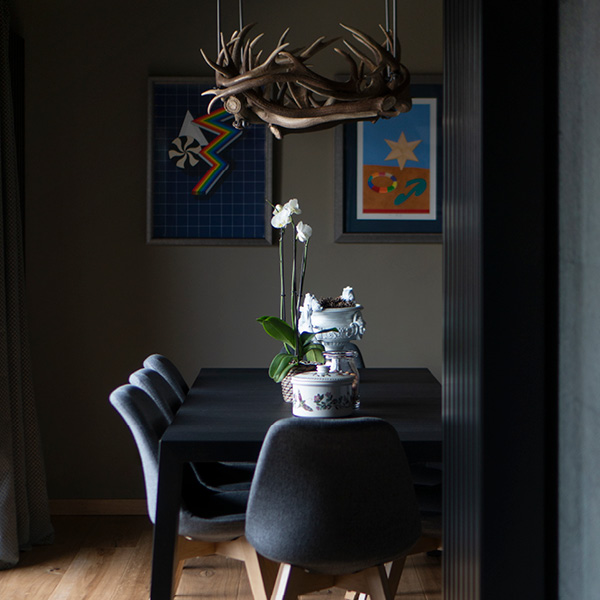
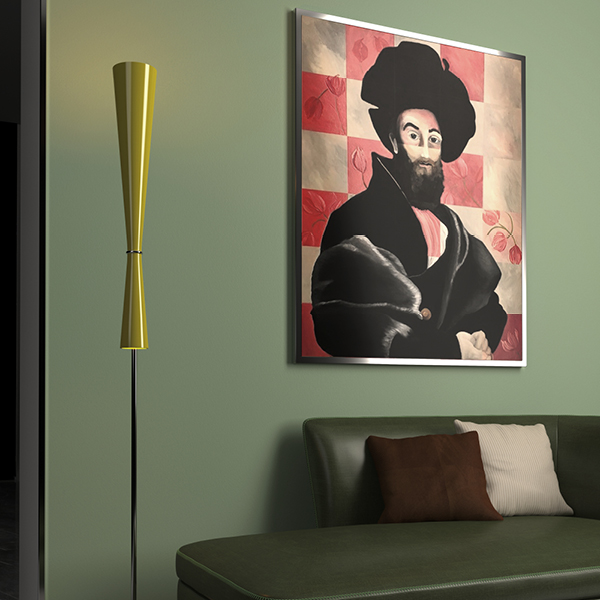
FOLLOW US