The decision was made to restore Villa Rasini Medolago, an 18th century building that had fallen into disrepair, with the intention of turning it into a hotel and site for major events. The project called for renewal of the ground floor and first floor of the main building and refurbishing of adjacent buildings, as well as the creation of an underground auditorium comprised of two halls, measuring 1,500 and 600 square meters, respectively. Rounding out the project was a 1,300 square meter swimming pool in the spacious gardens and areas suitable for cultural and entertainment events. The reception area, hall, reading and meeting rooms occupy the ground floor; the first floor is exclusively for rooms. Some significant elements include a new stairway, strictly symmetrical to the existing stair, for access to the first floor rooms on the south side of the building, and the conservative refurbishing of a completely frescoed room with two-story ceilings. Composition choices were aimed at achieving maximum integration of the front entrance to the underground spaces with the existing architecture and the surrounding environment.
GET IN TOUCH
SGS Architetti Associati
via Francesco Nullo 14, 20129 Milano, Italy
T +39 02 710 402 78
F +39 02 752 801 12
info@sgsassociati.com
- All
- BARS & RESTAURANTS
- COMPETITIONS
- RESIDENTIAL
- SPECIAL PROJECTS
- STORES & SHOWROOMS
load more
hold SHIFT key to load all
load all
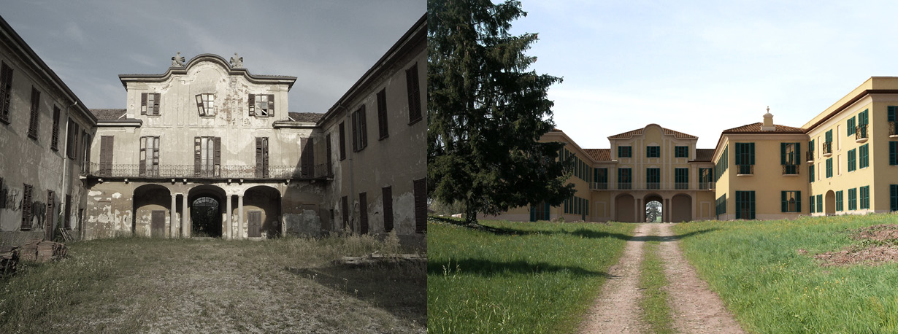
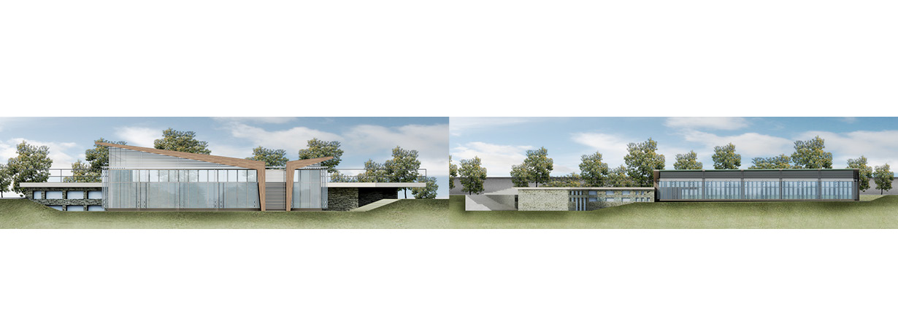
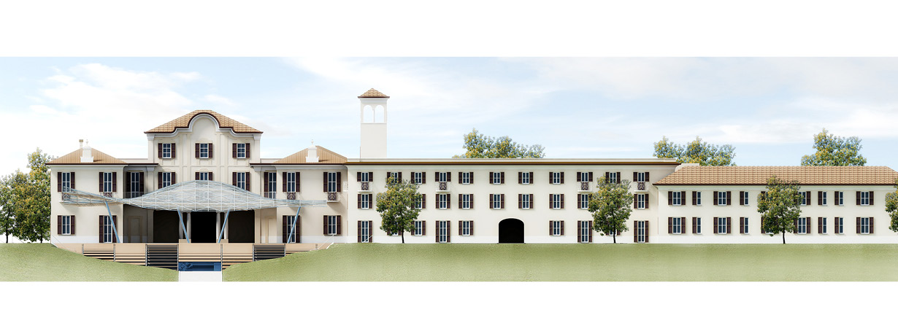
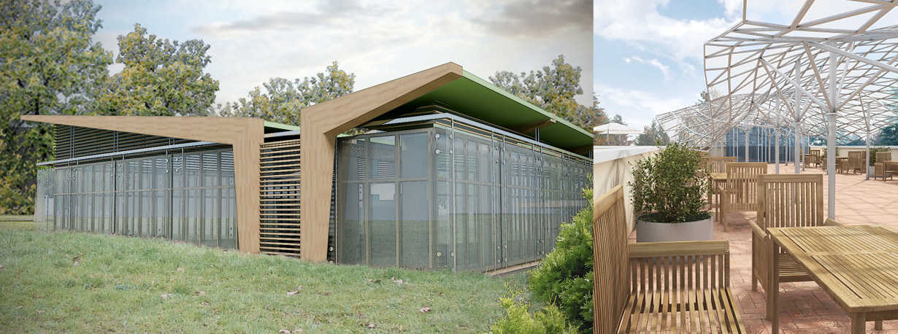
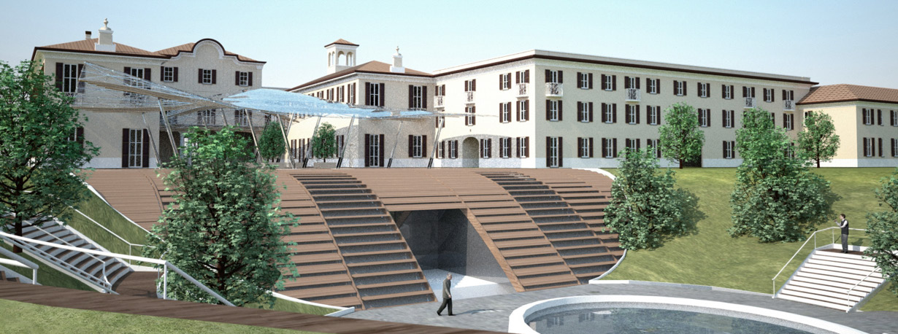
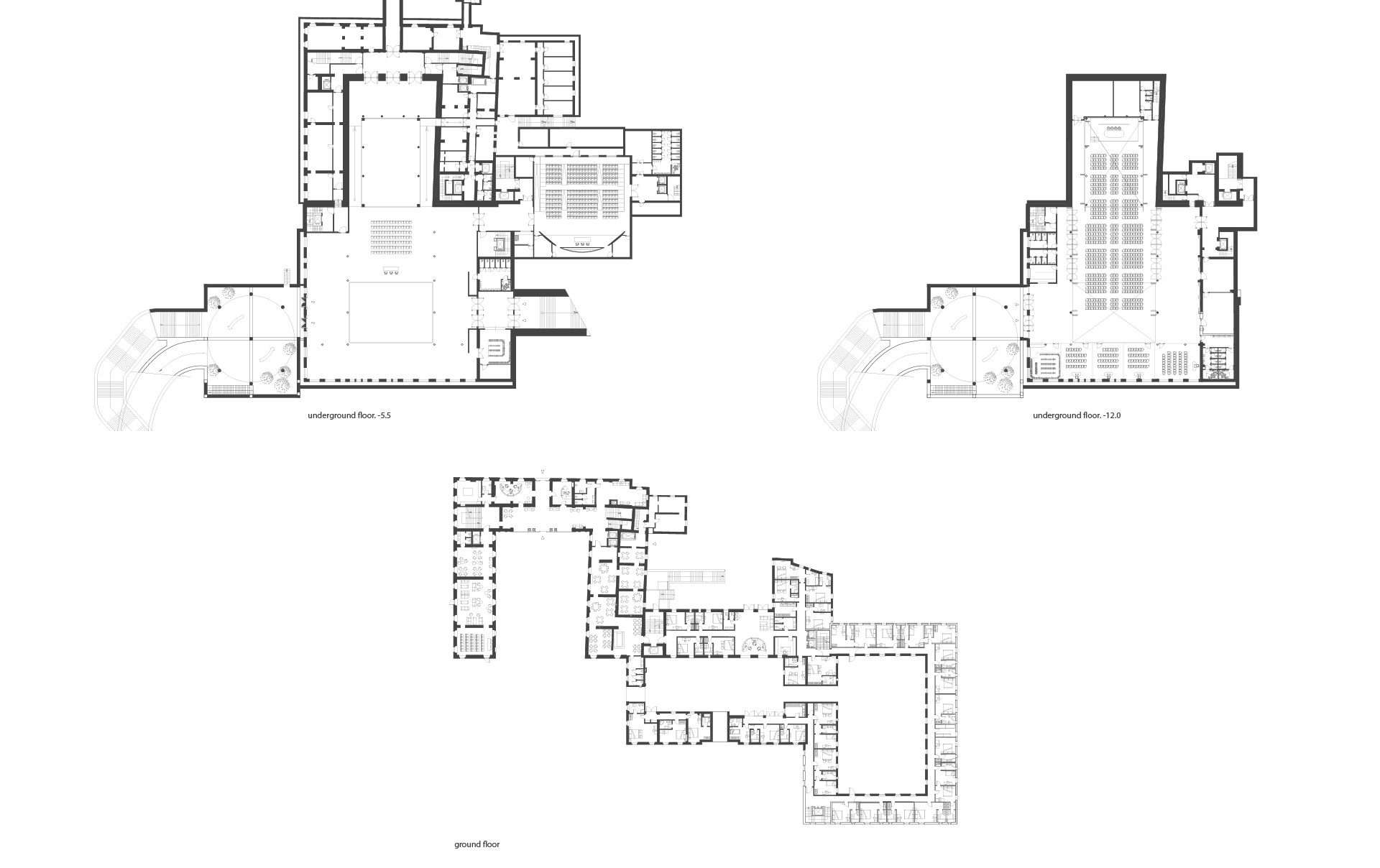
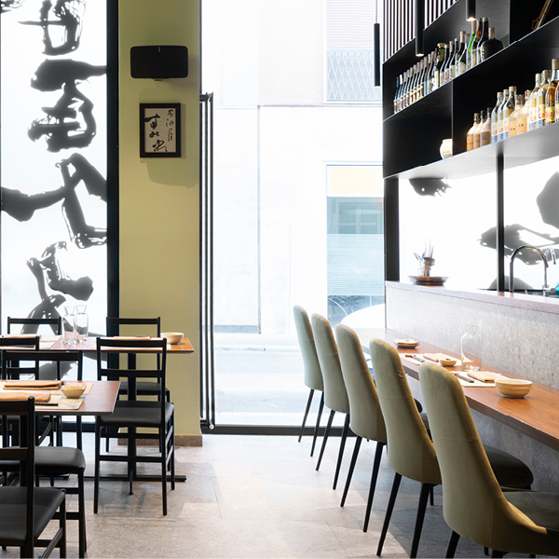
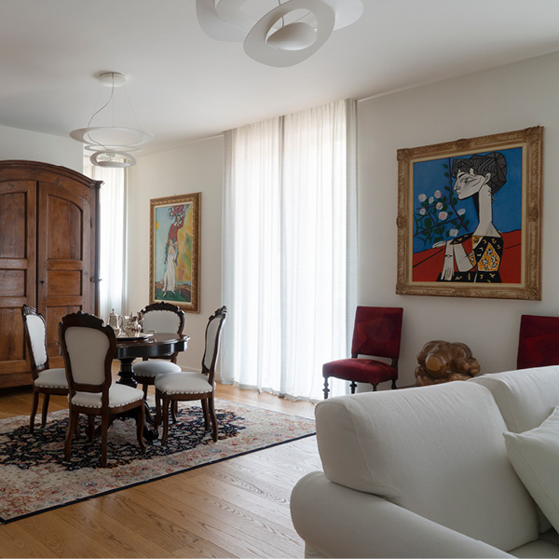
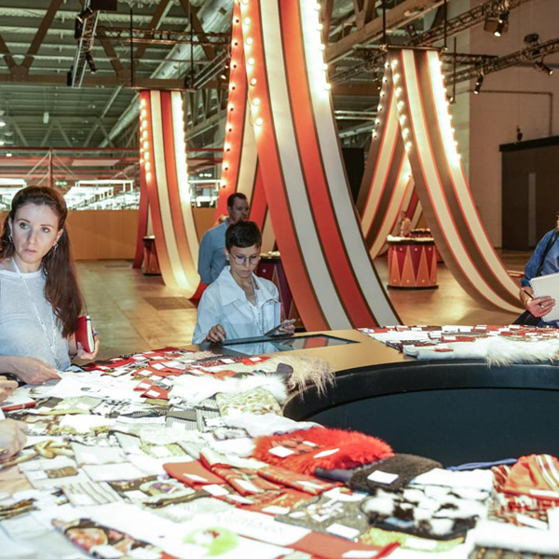
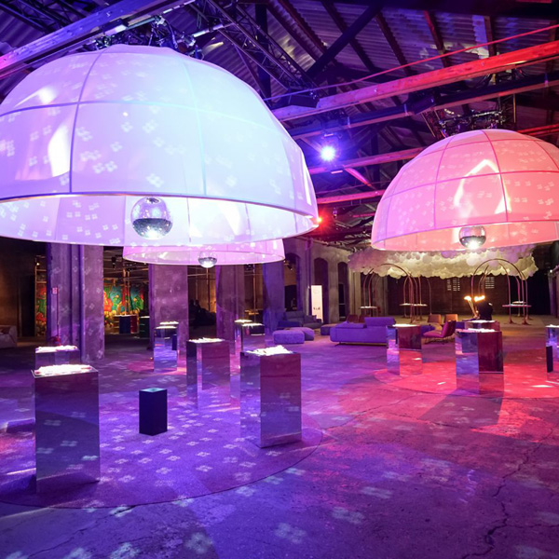
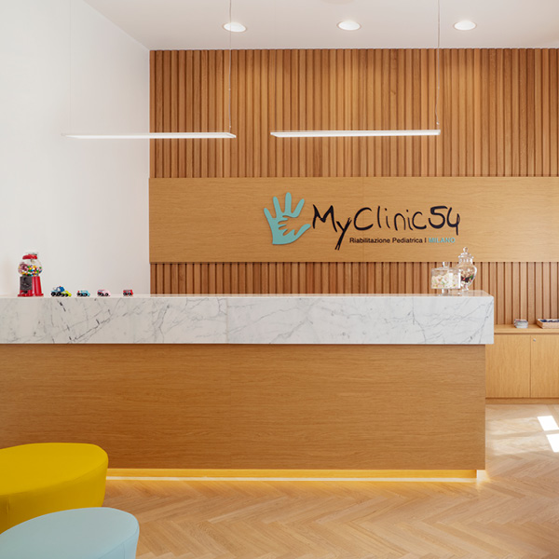
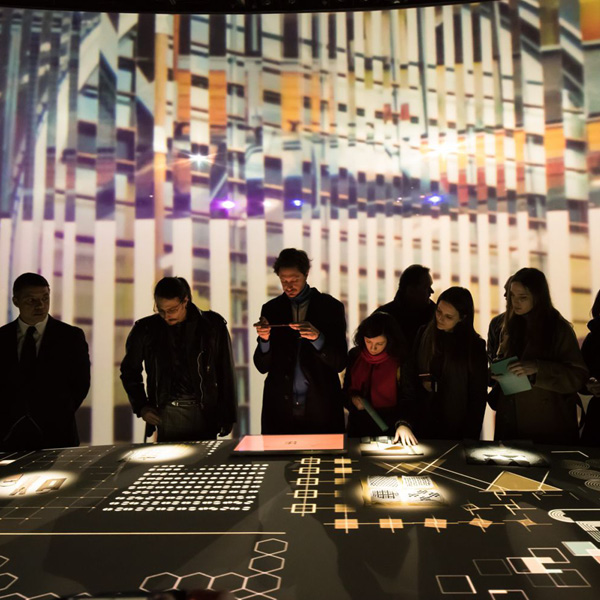
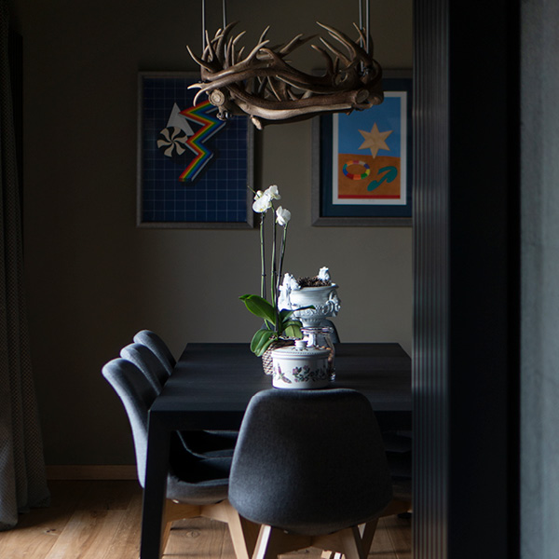
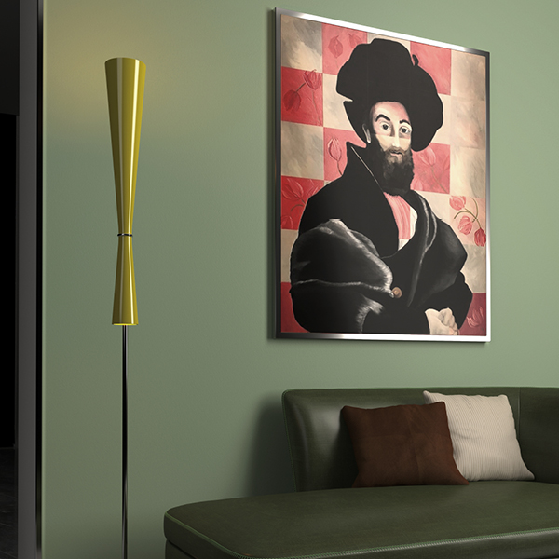
FOLLOW US