The real estate unit is part of a typical late nineteenth century Milanese building overlooking an internal courtyard.
The original structure was recovered and improved from a sanitary and plant point of view, and it was worked inside creating an entrance space with reception, a series of medical studies, ancillary spaces divided into bathrooms and changing rooms and a large gym for rehabilitation activities. The rectangular layout of the building allowed a rational division of the different functions and a fluidity of the paths; In addition, the existing geometry has directed the design choices towards the enhancement of natural light through large windows at the entrance and a large skylight in the roof inside the gym.
It was chosen to use a natural material such as wood to transmit warmth and safety to the different environments and give an ironic and playful touch with a palette of pastel shades on the walls and details of the furnishing.
...................................................
Furnishing and accessories: MANERBA, SANGIORGI, FANTINI, SIMAS
Lighting: ARTEMIDE, ARKOSLIGHT, BROKI8S, HI-LITE
Finishes: VETRERIA RE, CERAMICA VOGUE, BRAGA SRL
Plants: CLIMARREDO SRL, ELECTRA 2000
Photo shoot: ALMA PHOTOS




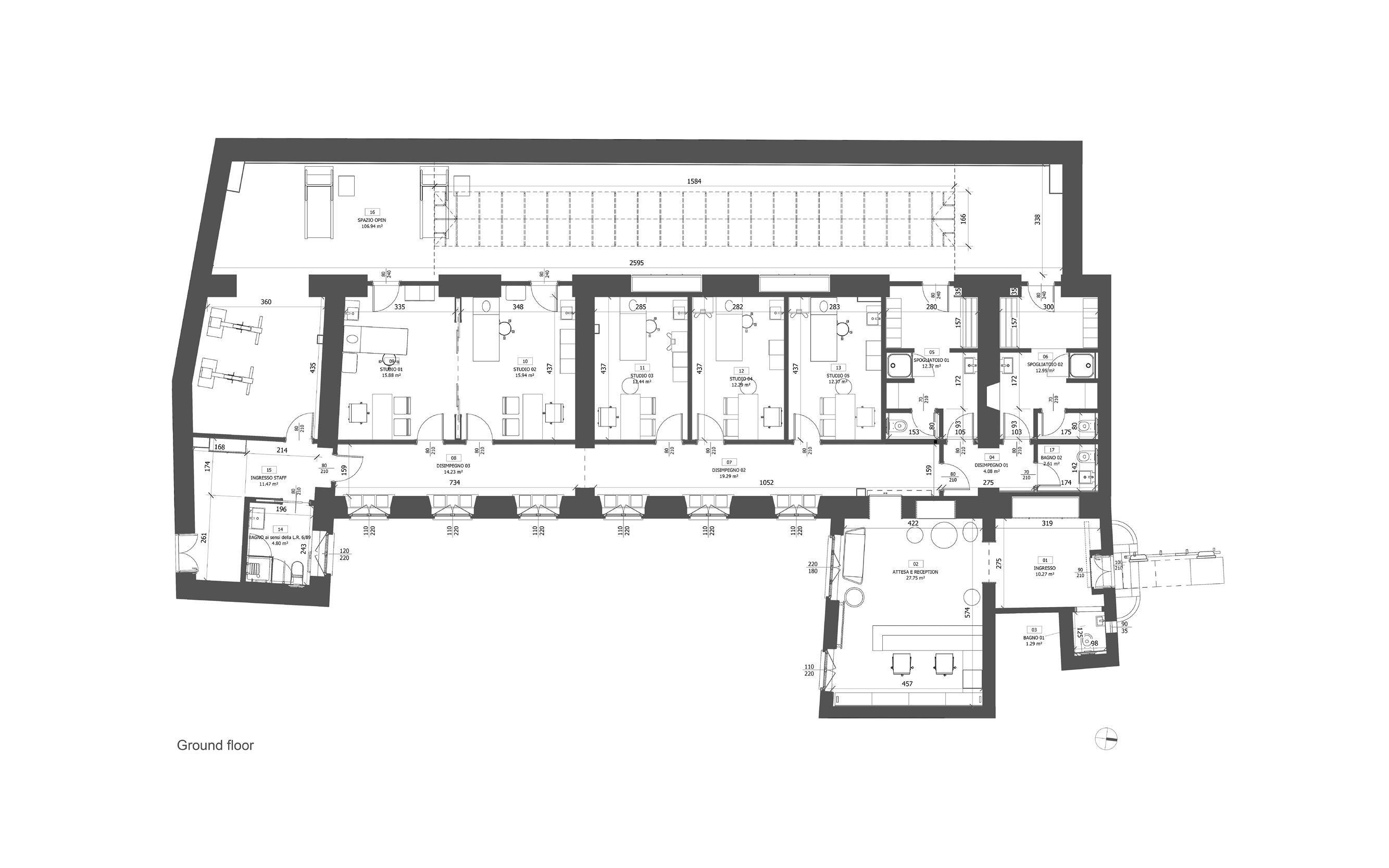
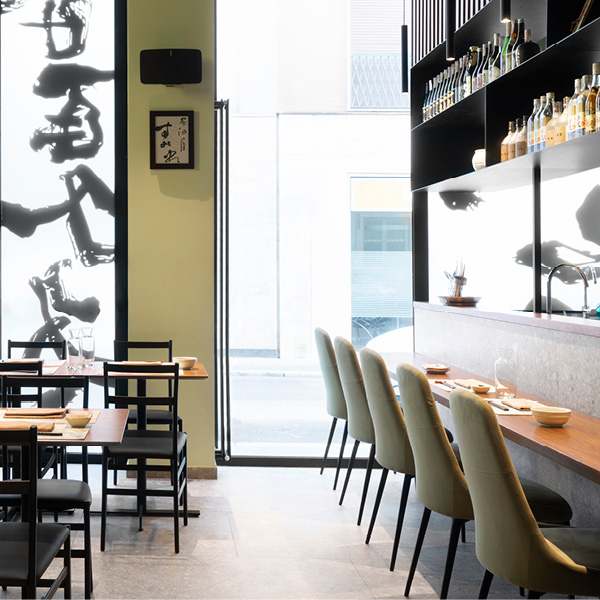
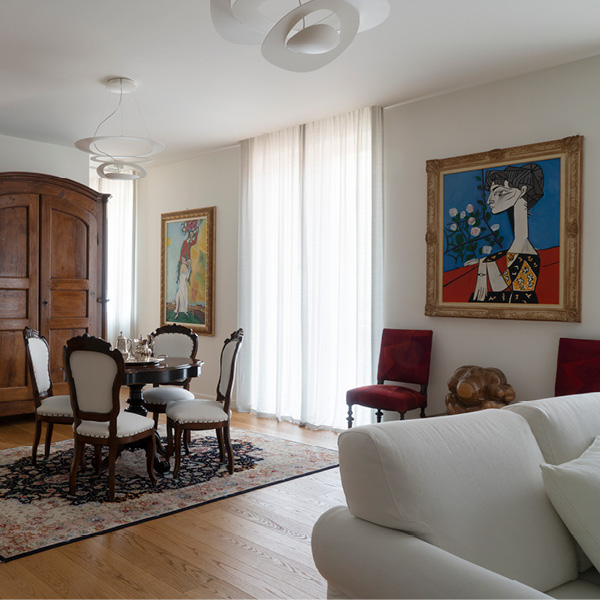
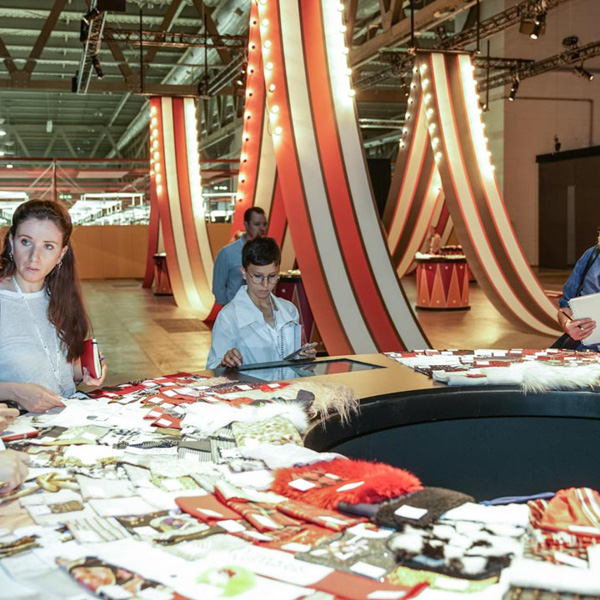
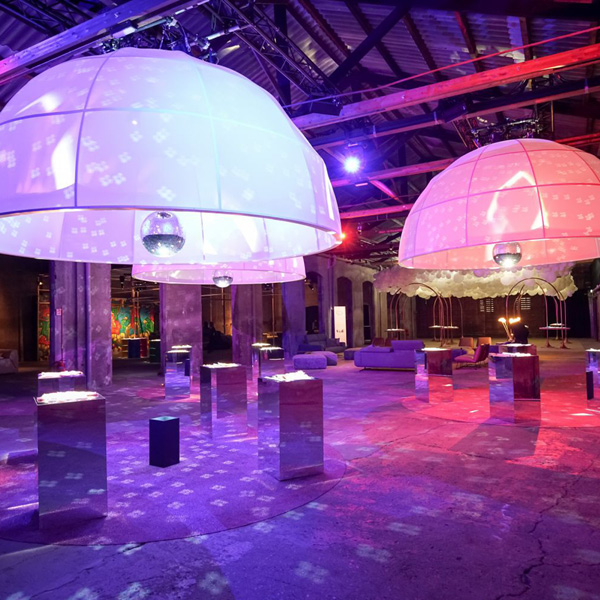
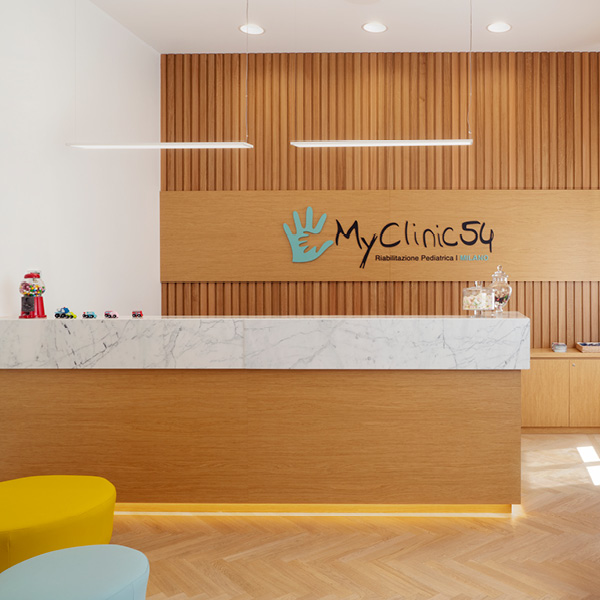
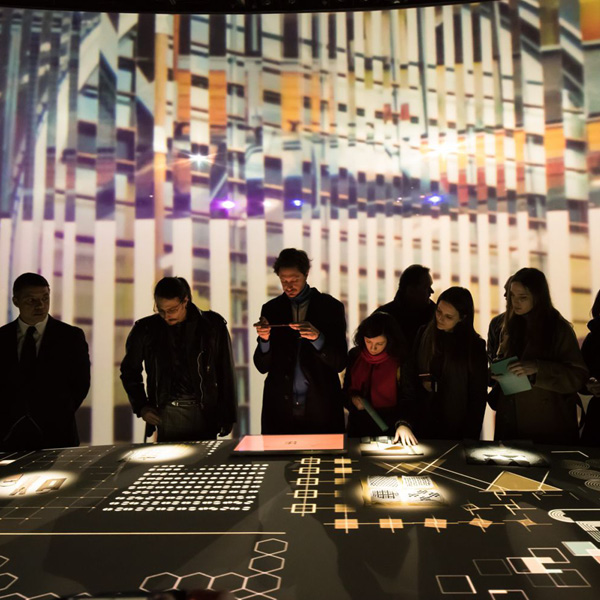
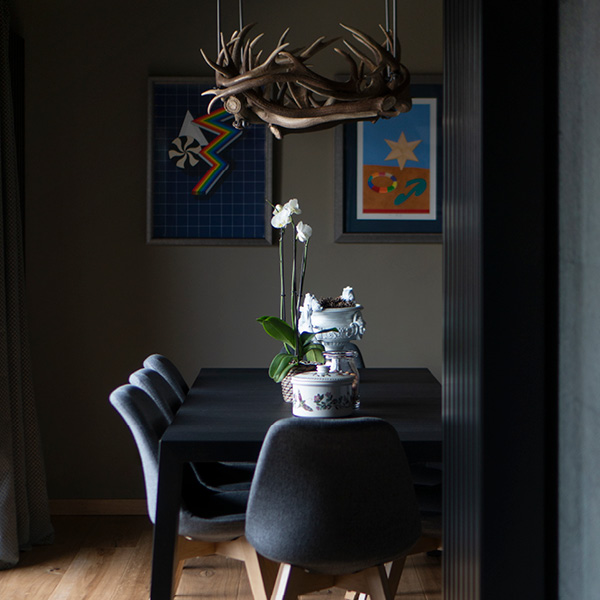
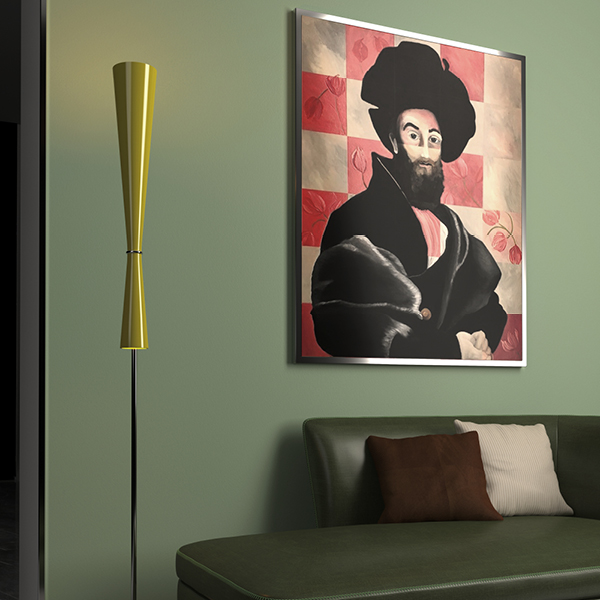
FOLLOW US