The focus of the architectural concept is to form a connection between Alvar Aalto museum and the Museum of Central Finland that would accompany their historic and symbolic significance. We tried to bring Alvar Aalto’s design motives and principles into our project after identifying them in his works, interpretation and further application in our design. In this way, our project prompts to add a value to the existing two museums complying with their quality and eminent origins. The existing wooden structure on the second floor of Alvar Aalto museum performs as a dominant element for the main scene of the whole exhibition space. Therefore, it serves also as the point of attraction for visitors who enter from the opposite side and would need to cross the whole exposition in order to reach and see the whole panorama of timber stricture. Geometry of the extension is inspired by these timber bars in a form of repetitive lines, thus creating axis for the new plan. They create four “corridors” that contain passages, shop and other spaces. In the interior the prevailing material is timber that emphasizes the vertical direction inspired by the curving timber volumes in Alvar Aalto museum. Vertically a sequence of natural wooden materials addresses the theme of nature. In contrast the horizontal in the interior is defined by a dark an decently soft carpet material. It expresses a feeling of the soft ground by softening the steps of visitors and absorbs the sounds thus creating a warm and intimate atmosphere.






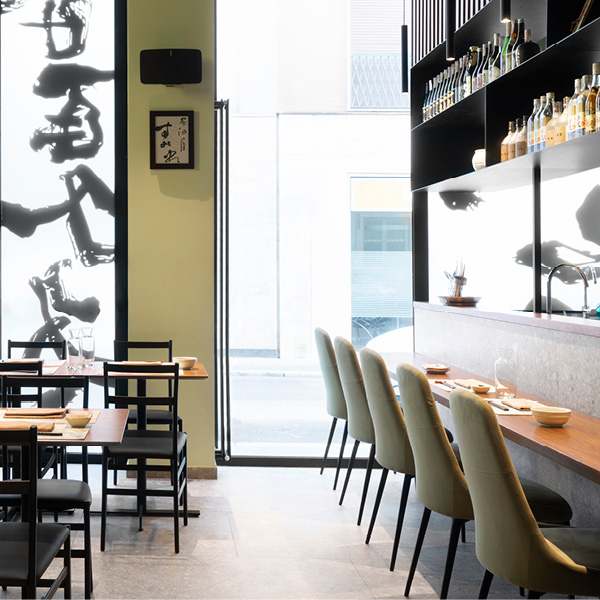
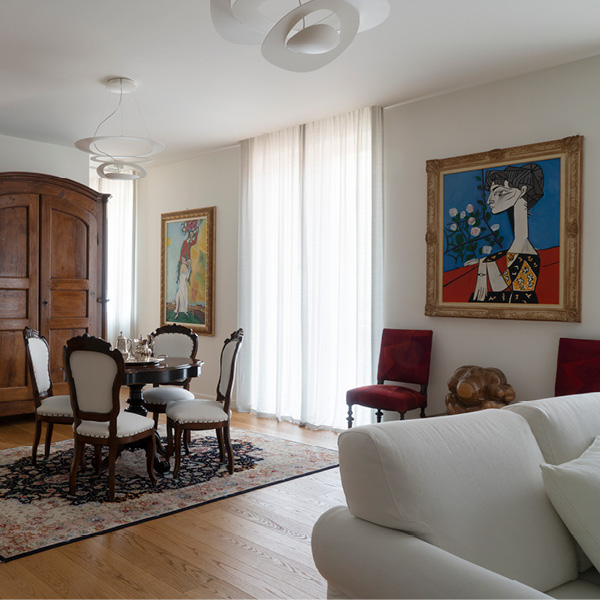
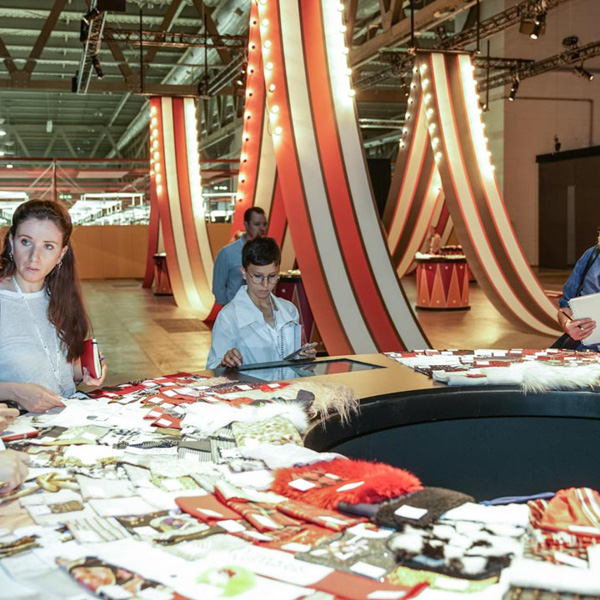
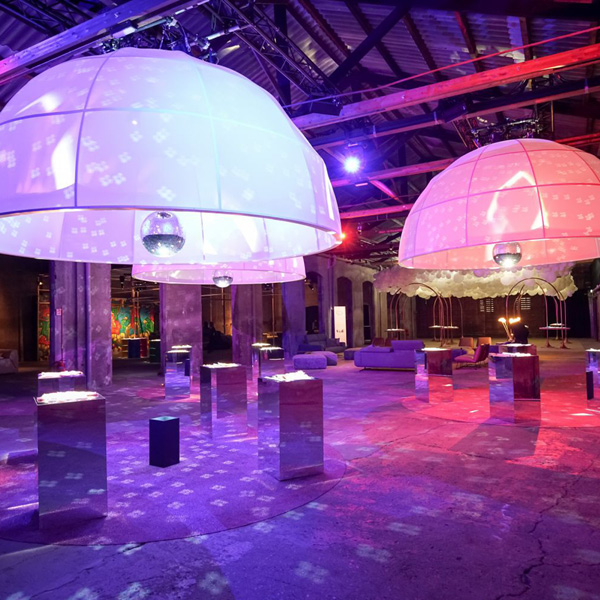
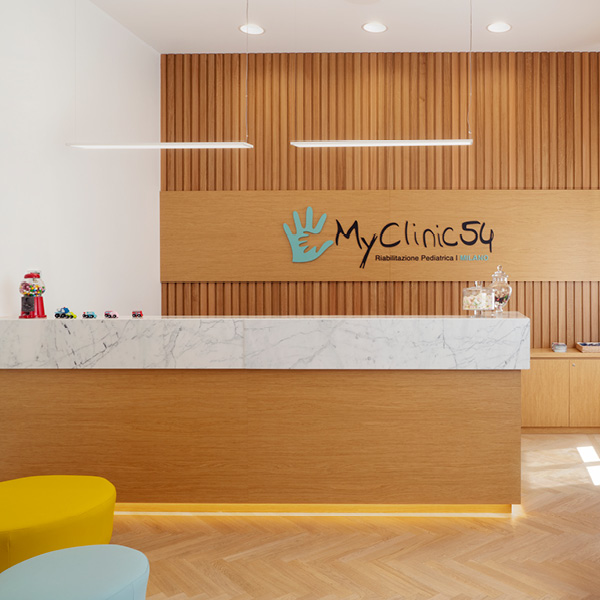
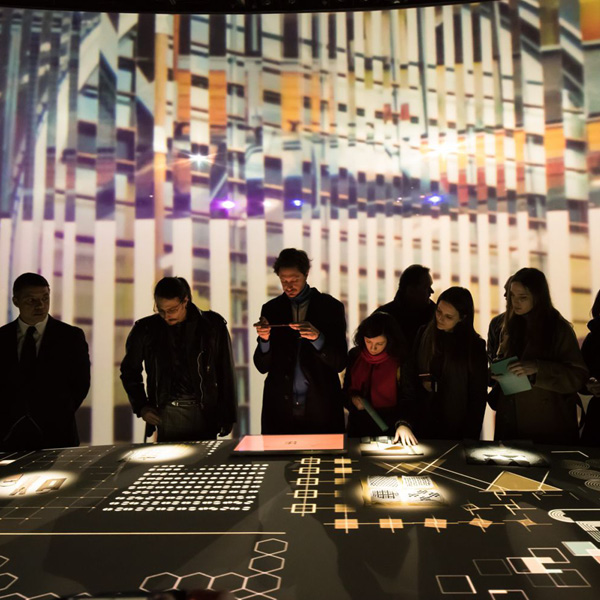
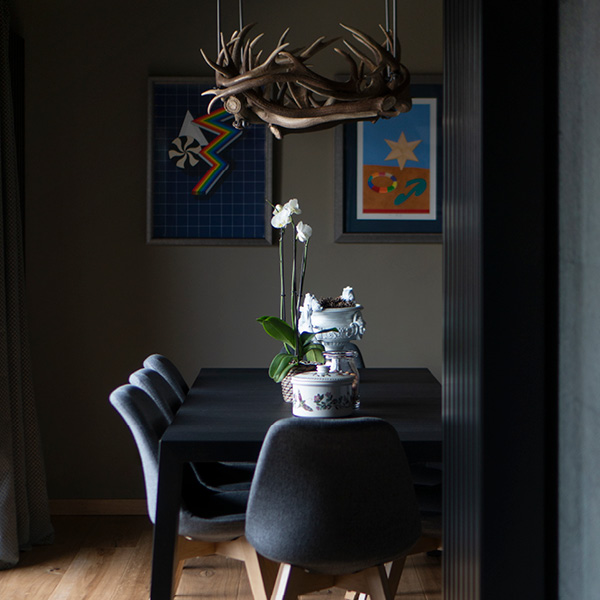
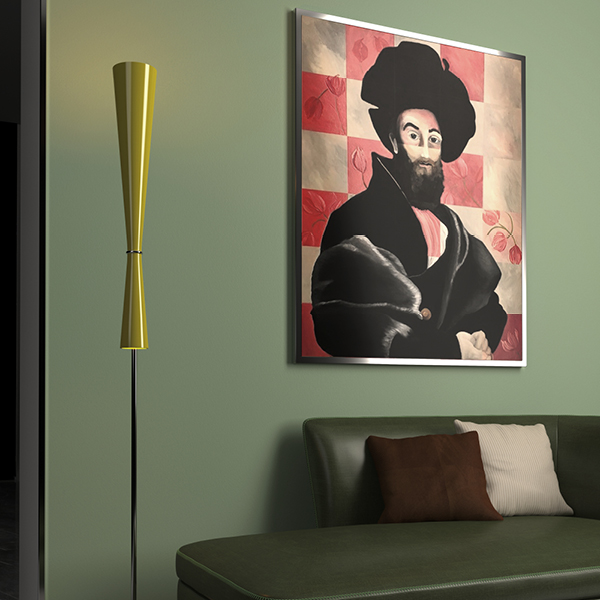
FOLLOW US